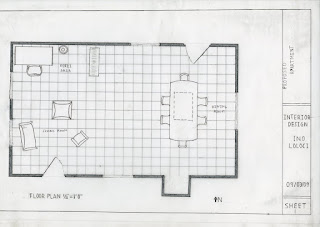
Visual Communication is important. One would ask “Well, Why is this so important?” It is all about how you portray your ideas on paper. Visualization is the image that one creates and describes. One has to find their own design style. Architecture design has many styles that one figures out when they are practicing. You should have design goals to achieve the style you like. That would short term goals and long term goal. Short term goals would be drawing something every day, or at least a drawing/sketch every two days. I would recommend taking your sketchbook wherever you go. Napkin sketches is a great example. If you are at a restaurant and waiting, you should do a design on a napkin. There has also been many napkin competitions that you should check out if interested.
The point of taking the sketchbook everywhere you go is that so you get used to drawing/sketching and achieve your short term design goals that you set.
There are many tips that you can learn to make your design look real and beautiful. It is true that it takes time, however, it like every good thing that you want in life. Once you put your architecture hat and start drawing, you will not stop and that is a good thing. Also, try not to erase! Do not even use the eraser at first and see how you do. One would say that the motivation is a little bit hard but that is why we set those design goals. The long term goals would to finally become an architect. Another person would want to become Interior Design or Graphic Designer. These exercises would also help in becoming an engineer. Everyone in the design field got to show their skills at some time. Whether you show your skills to your friends (also personal achievement) or a client, it matters to have great design skills.
This is an example of what I had to do for one of my short term goals in class. For the Iar 211 class we had to pick a photo of an interior space and create a grid of the room. Out of that grid we had to design a space of 14' x 24' with a 12' ceiling height and the following requirements: Place one window and one door in the South wall. Place at least 2 other windows in the space and locate a 3' x 2' skylight above the SW corner. Under the skylight place a 3' x 6' dining table and 6 chairs. In the SE corner place a sofa, easy chair and coffee table. We had to include a desk, a chair, book shelves, lighting, a point of entry and a 1' x1' tile floor. I added a fire place. This is the floor plan and I will do a follow up blog with the perspective views. This was a hand drawing. My skills were just trying to shape up but as the time and practice of these drawing progressed, my drawings got better. Don't give up on your hand /drawings renderings! It is a great way to portray it to a potential client/customer or at a job interview.

Tips Tips Melatih Sabung Ayam Aduan Menjadi Ganas Dan Menakutkan Klik Di Sini
ReplyDeleteAgen Sabung Ayam Online Terbaik Dan Juga Terpercaya http://www.bakarayam.co
Informasi Terlengkap Mengenai Sabung Ayam
http://bakarayam330033.blogspot.com/2018/07/teknik-aman-pasang-taruhan-sabung-ayam.html/