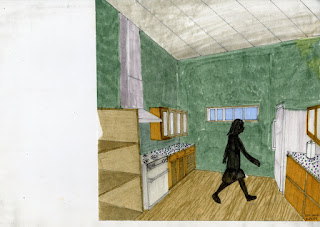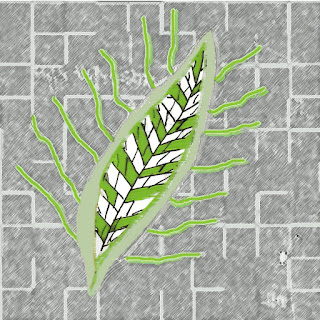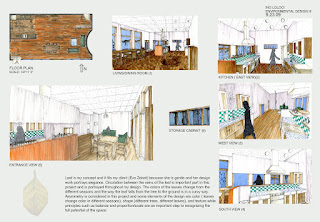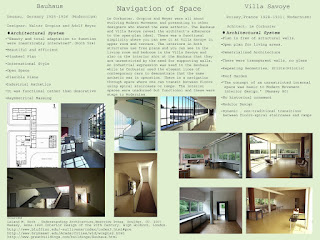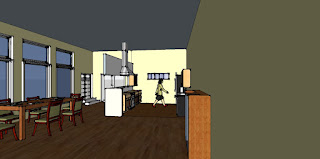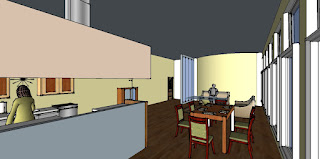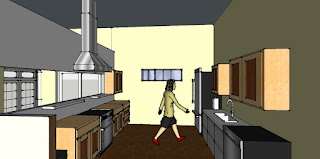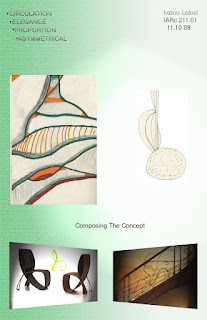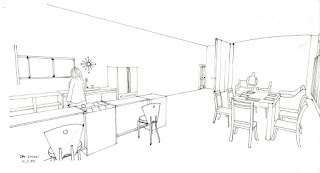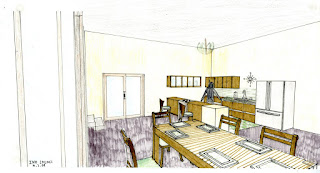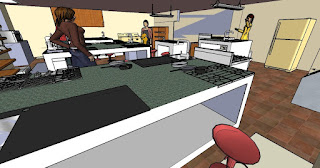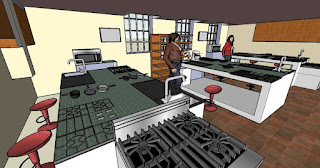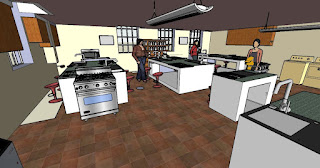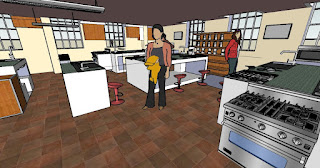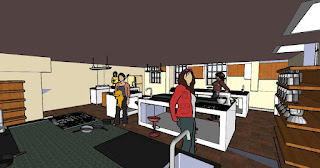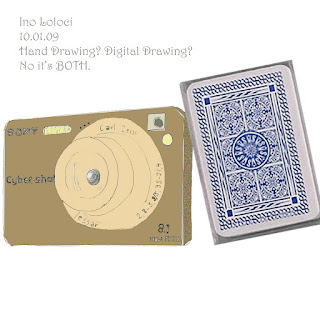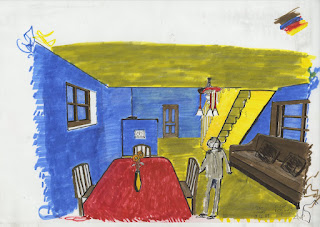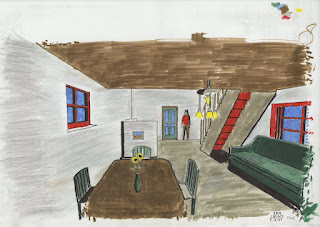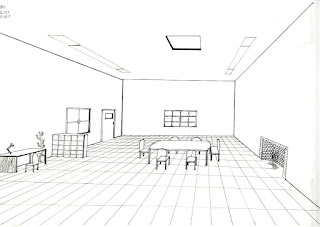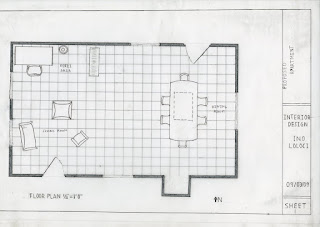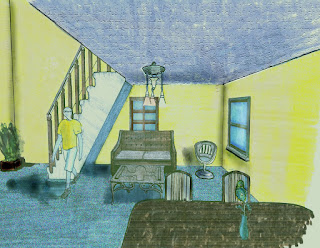
After scanning our perspective drawing, we created three images using a variety of tools on Photoshop and thought about lighting, color, contrast to enhance the perspective. Canvas size is 8.5" x 11". The tools I used on the first drawing are the image adjustments. There I worked with levels, color balance, hue/saturation and texture. Photoshop is a adobe software that it is great in editing ( whether it is photos or creating something completely new). The image adjustment tool is to help the photo (in my rendering) create the right lighting for the atmosphere you want to set on your room ( I worked on the living room drawing). Also, it opens up the colors (cool or warm) and helps portray the shadows a little bit more (I used the color balance tool for this). texture make the photo create a little depth so the photo does not look plain but actual more three dimensional and the materials more accurate. I worked with texture for the ceiling, filters such as
noise for the carpet, clone stamp tool, burn tool and dodge tool for the
shadows. Polygonal lasso tool was used to select different parts of the
perspective.
Do you work with Photoshop? What are some of the tools that you use?


